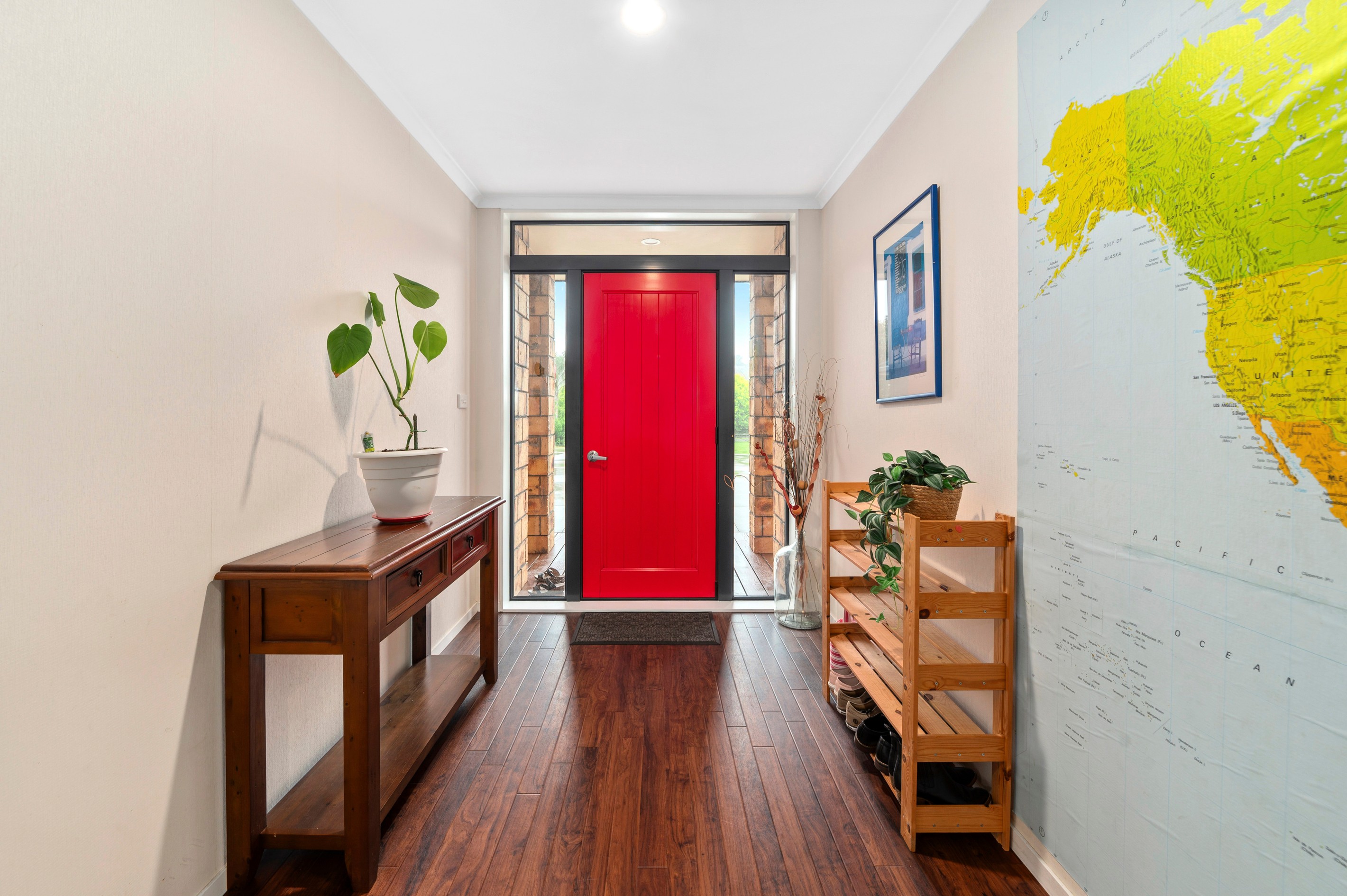Are you interested in inspecting this property?
Get in touch to request an inspection.
House for Sale in Tikitere
Entry Level Lifestyle Dream
- 5 Beds
- 2 Baths
- 4 Cars
For young families yearning for a semi rural lifestyle this spacious 5 bedroom home is a fantastic opportunity to get into an exclusive lifestyle location on a budget, yet with the peace of mind that you can add value over the years ahead.
Well lived in and loved by its current busy family, you will be able to relax and enjoy living with small children and not have to "sweat the small stuff" like you would if everything was brand new. Then when the children are older you can enjoy creating your own sense of style while modernising.
Inside the spaces have fantastic proportions and an easy flow and connection to the great outdoors.
Both living areas are positioned to take advantage of the north westerly sun and flow to a large entertaining deck overlooking the flat, private section.
All bedrooms are a great size and accommodate double beds, with the master enjoying an ensuite and walk in robe.
Most loved by the current owners is the quadruple internal access garaging, which allows them to leave set up a hobby and play area, perfect for band practise, home gym or those messy hobbies you want kept out of the house.
The land is flat to gently rolling which is often not easy to find in entry level lifestyle. There are three separately fenced paddocks 2 of which have a water supply.
Current owners have enjoyed their years out here and their fantastic neighbours, but have recently found their next step in town, so are ready for early offers.
Enjoy the safety that living in this community provides as well as the peace of mind of a cul de sac setting.
Now is a clever time financially to step into a higher value property as we are currently at the bottom of a price cycle.
Bring the family and view today.
- Family Room
- Living Rooms
- Electric Hot Water
- Standard Kitchen
- Combined Dining/Kitchen
- Open Plan Dining
- Separate Bathroom/s
- Ensuite
- Separate WC/s
- Combined Lounge/Dining
- Separate Lounge/Dining
- Fair Interior Condition
- Off Street Parking
- 2+ Car Garage
- Partially Fenced
- Concrete Tile Roof
- Fair Exterior Condition
- Westerly and Northerly Aspects
- Rural Views
- City Sewage
- Right of Way Frontage
See all features
- Rangehood
- Blinds
- Fixed Floor Coverings
- Drapes
- Light Fittings
ROT32922
317m²
8,877m² / 2.19 acres
4 garage spaces
5
2
All information about the property has been provided to Ray White by third parties. Ray White has not verified the information and does not warrant its accuracy or completeness. Parties should make and rely on their own enquiries in relation to the property.
Documents
Attachments
Rating Information 9 Ascot Vale
Rating Information BOPRC 9 Ascot Vale
Title 9 Ascot Vale
Property File 9 Ascot Vale
002 ECM 21913188 v 2 LIM 25 012890 LIM Application CT LIM Report RLC
003 ECM 21892659 v 1 LIM 25 012890 LIM Application landinformationmaps settwo land 202511181409439654
004 ECM 21892654 v 1 LIM 25 012890 LIM Application landinformationmaps setone land 202511181408456563
005 ECM 21891697 v 1 Record of title freehold 195051 and Title Plan DP 347465
Agents
- Loading...
Loan Market
Loan Market mortgage brokers aren’t owned by a bank, they work for you. With access to over 20 lenders they’ll work with you to find a competitive loan to suit your needs.
