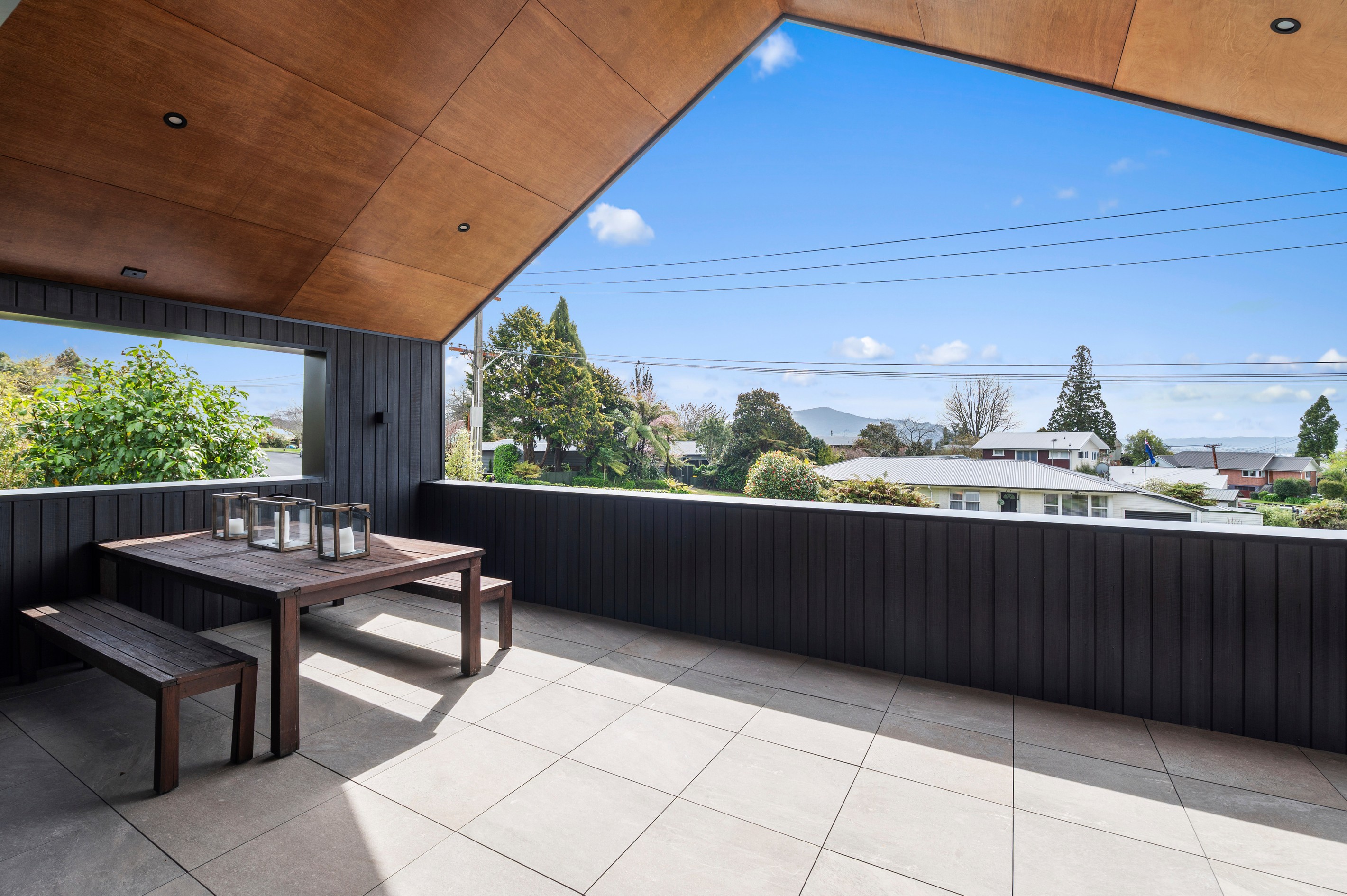Are you interested in inspecting this property?
Get in touch to request an inspection.
House for Sale in Tihiotonga
Crafted for Comfort, Designed for Impact
- 4 Beds
- 3 Baths
- 2 Cars
Constructed in 2020, this bold architectural vision is a statement in luxurious comfort, quality and craftsmanship at every turn. Designed to maximise the incredible outlook across to the lake and mountain the home impresses with its use of innovative materials and a connection to the region's unique landscapes. Abodo timber cladding and concrete block construction create a strong sense of style at the outset, while the interior features many highlights including the David Trubridge lighting, a Keruing ply ceiling, a dramatic stone splashback in the kitchen and an interior designer's vision that blends rich volcanic hues with peaceful colours that emulate the forest, lake and sky.
Easy comfort is enjoyed throughout the home thanks to a heat pump and ducted air conditioning plus it is wired for solar.
Beneath a soaring ceiling, the living area spreads out, its open plan layout ensuring an easy flow from the designer kitchen with its step-in pantry, through the dining and living spaces and out onto the large multi-weather deck where the views can be enjoyed from under the cover of a roofline that has been designed for shelter and to keep the harsh sun at bay in the height of summer.
Private spaces include four double bedrooms with a master suite and two bedrooms on the living level plus a large suite downstairs that comprises a bedroom and bathroom, is plumbed for a kitchenette and comes with its own separate entry - fantastic for guests!
Even the large double garage and internal staircase have been given functional, 'star quality' consideration.
Close to town, Otonga School, Centennial Park and Te Ohomai, this elevated community enjoys its own unique flavour as well as one-way in and out access.
A compelling, high calibre home that should not be missed. Contact Anita for viewing times.
- Living Room
- Electric Hot Water
- Heat Pump
- Modern Kitchen
- Open Plan Dining
- Ensuite
- Separate WC/s
- Separate Bathroom/s
- Combined Lounge/Dining
- Electric Stove
- Excellent Interior Condition
- Internal Access Garage
- Double Garage
- Off Street Parking
- Partially Fenced
- Excellent Exterior Condition
- Northerly Aspect
- Urban Views
- Rural Views
- City Sewage
- Town Water
- Street Frontage
- Above Ground Level
- Public Transport Nearby
- Shops Nearby
- In Street Gas
See all features
- Wall Oven
- Blinds
- Rangehood
- Waste Disposal Unit
- Fixed Floor Coverings
- Light Fittings
- Dishwasher
- Cooktop Oven
- Garage Door Opener
- Drapes
See all chattels
ROT30599
235m²
492m² / 0.12 acres
2 garage spaces
4
3
All information about the property has been provided to Ray White by third parties. Ray White has not verified the information and does not warrant its accuracy or completeness. Parties should make and rely on their own enquiries in relation to the property.
Documents
Attachments
Property File 16 Sloane Ave
Property File 16 Sloane Ave
Rating Information 16 Sloane Avenue
Rating Information BOPRC 16 Sloane Avenue
Title 16 Sloane Avenue
002 ECM 21700213 v 2 LIM 25 012706 LIM Application CT LIM Report RLC
003 ECM 21685266 v 2 LIM 25 012706 LIM Application landinformationmaps settwo land 202510101156354737
004 ECM 21685278 v 1 LIM 25 012706 LIM Application Title Plan DP 523023
005 ECM 21685265 v 1 LIM 25 012706 LIM Application landinformationmaps setone land 202510101156136202
006 ECM 21684520 v 1 LIM Application Record of title freehold 831179
Agents
- Loading...
Loan Market
Loan Market mortgage brokers aren’t owned by a bank, they work for you. With access to over 20 lenders they’ll work with you to find a competitive loan to suit your needs.
