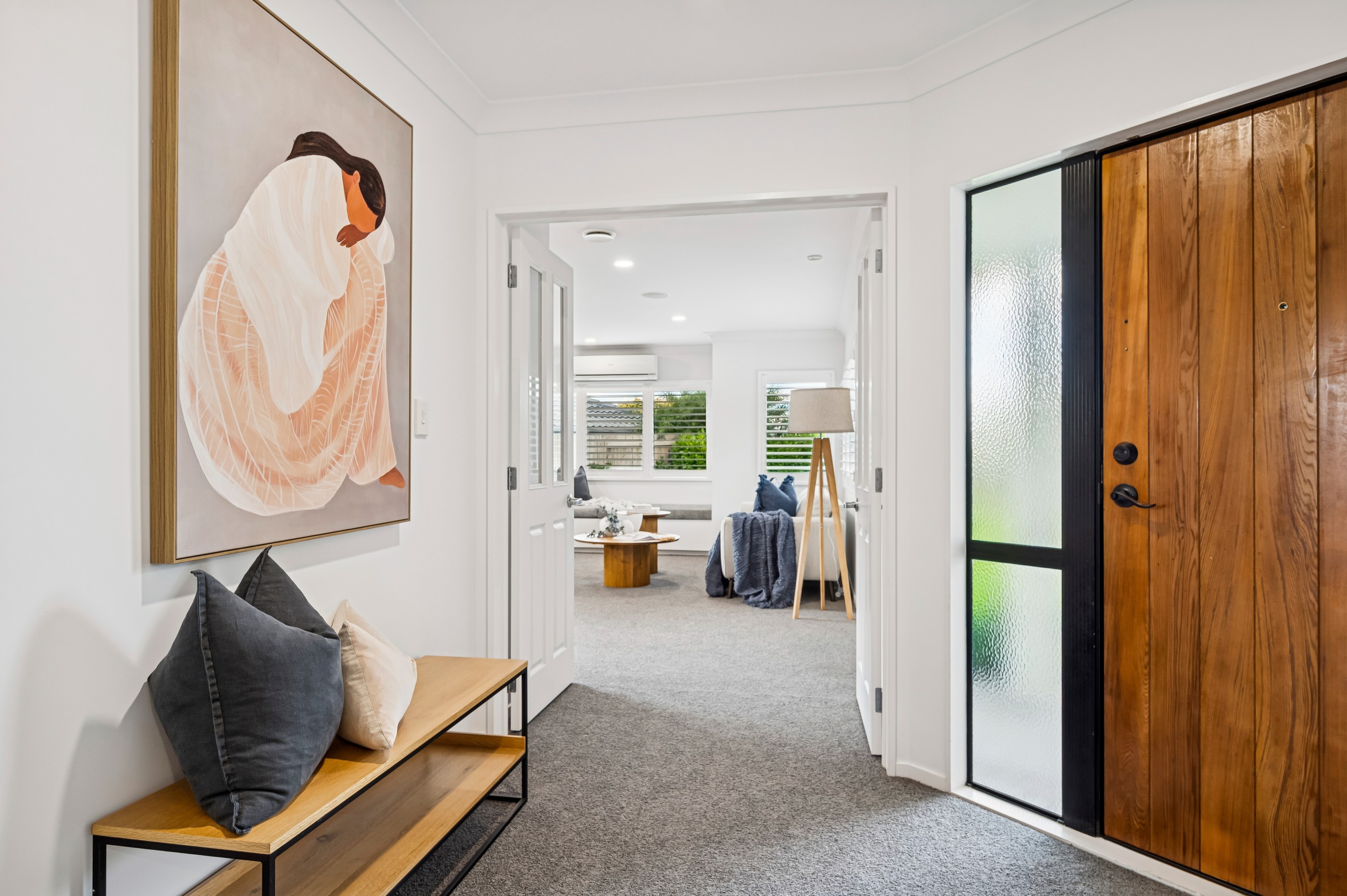Are you interested in inspecting this property?
Get in touch to request an inspection.
House for Sale in Owhata
Style & Quality In Lynmore School Zone
- 3 Beds
- 2 Baths
- 2 Cars
This stunning renovation shows what attention to detail and a passion for design can achieve. The result is that enviable mix of livability and elegance where it will be a joy to move in, relax and enjoy owning a home where the hard work has been done for you.
For young families looking to elevate their lifestyle and be within the key zone for littlies to enjoy walking or biking to Lynmore Primary, then this will tick your boxes. The section is incredibly child friendly with the current owners children having had hours of fun in their very own playhouse which will be handed on to one lucky new family of children.
The floor plan is all about flexibility and practicality with 2 spacious living areas, both of which flow well to the back section. There is also flexibility for the office space to be converted into a 4th bedroom if required.
The master bedroom is an oasis of calm with its own ensuite and walk in robe as well as access to a deck overlooking the back section and bathed in afternoon sun.
To complete the picture there is a spacious double garage with internal access.
Located close to the forest, lakes, shops, cafes and all levels of schooling.
Let yourself and your family view today and experience the excitement of having arrived at your new home.
- Study
- Living Rooms
- Family Room
- Electric Hot Water
- Heat Pump
- Designer Kitchen
- Combined Dining/Kitchen
- Open Plan Dining
- Separate Bathroom/s
- Separate WC/s
- Ensuite
- Combined Lounge/Dining
- Electric Stove
- Excellent Interior Condition
- Double Garage
- Very Good Exterior Condition
- Westerly and Northerly Aspects
- City Sewage
- Town Water
- Street Frontage
- In Street Gas
- Shops Nearby
- Public Transport Nearby
See all features
- Waste Disposal Unit
- Light Fittings
- Cooktop Oven
- Drapes
- Rangehood
- Fixed Floor Coverings
- Garden Shed
- Wall Oven
See all chattels
ROT32918
200m²
735m² / 0.18 acres
2 garage spaces
3
2
All information about the property has been provided to Ray White by third parties. Ray White has not verified the information and does not warrant its accuracy or completeness. Parties should make and rely on their own enquiries in relation to the property.
Documents
Attachments
Rating Information 65 Basley Road
Rating Information BOPRC 65 Basley Road
Title 65 Basley Road
Property File 65 Basley Rd
002 ECM 21910497 v 2 LIM 25 012884 LIM Application CT LIM Report RLC
003 ECM 21891561 v 1 LIM 25 012884 LIM Application landinformationmaps settwo land 202511180956453545
004 ECM 21891559 v 1 LIM 25 012884 LIM Application landinformationmaps setone land 202511180956070489
005 ECM 3632846 v 1 Title Plan DPS 73208
Agents
- Loading...
Loan Market
Loan Market mortgage brokers aren’t owned by a bank, they work for you. With access to over 20 lenders they’ll work with you to find a competitive loan to suit your needs.
